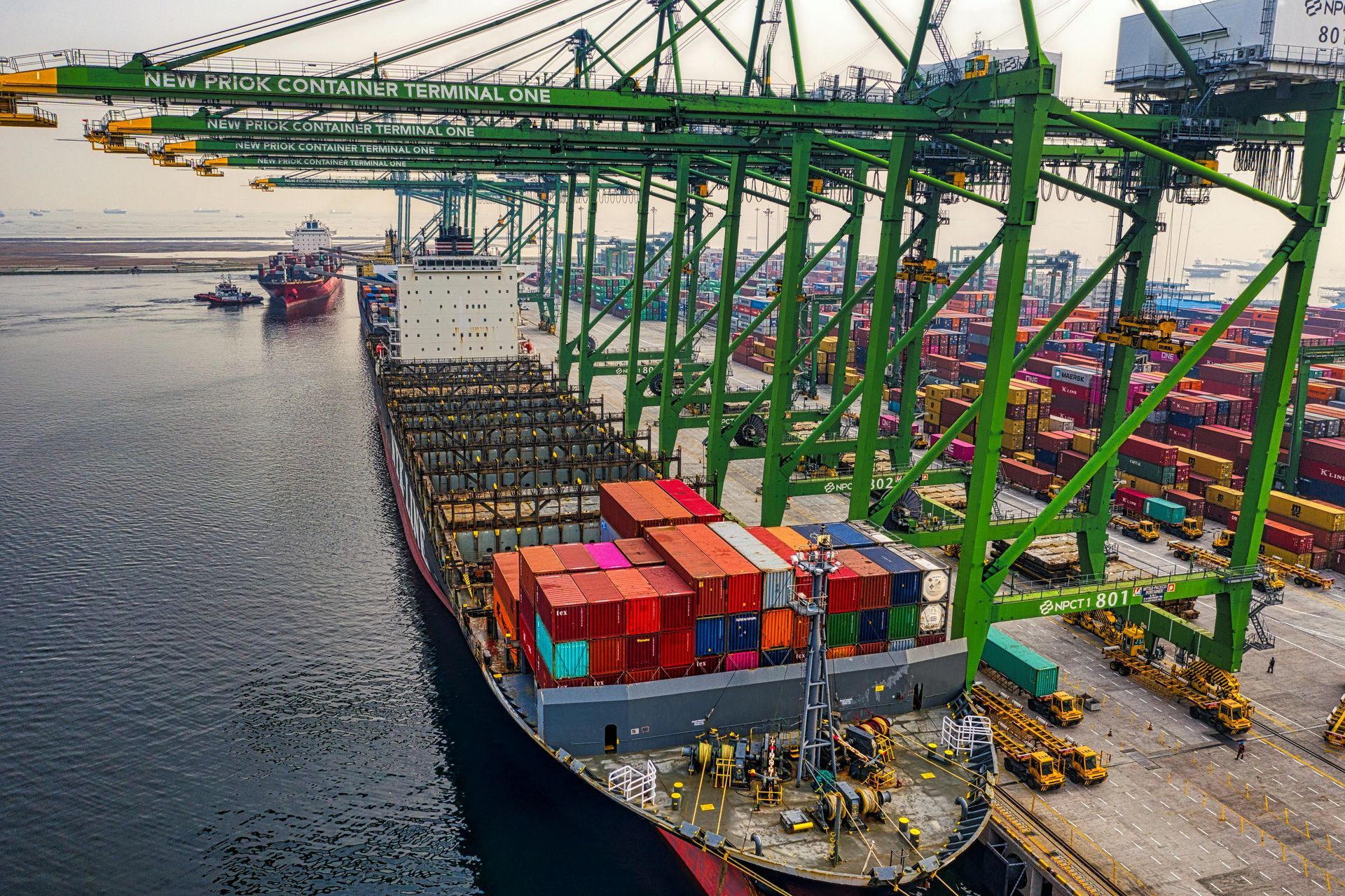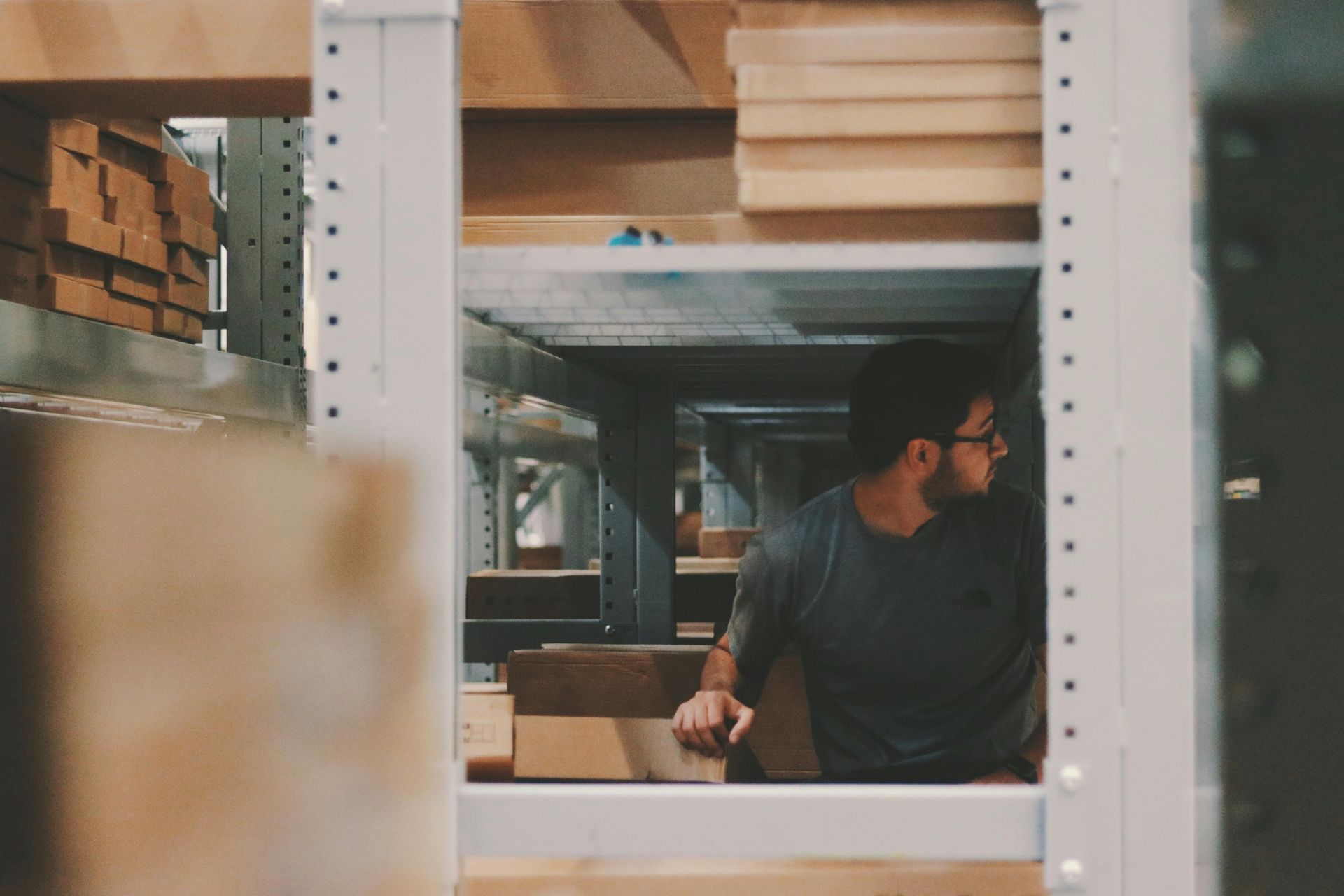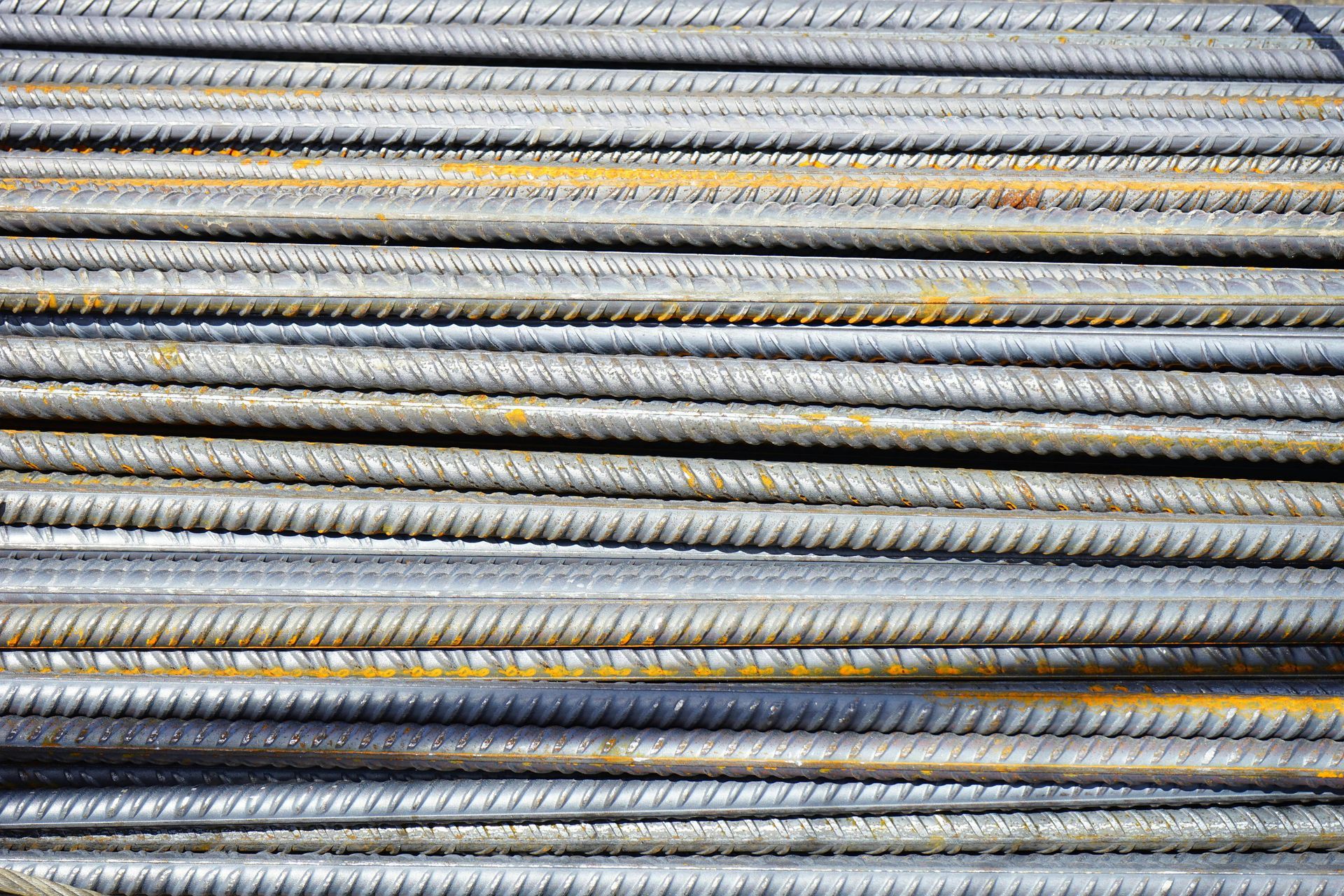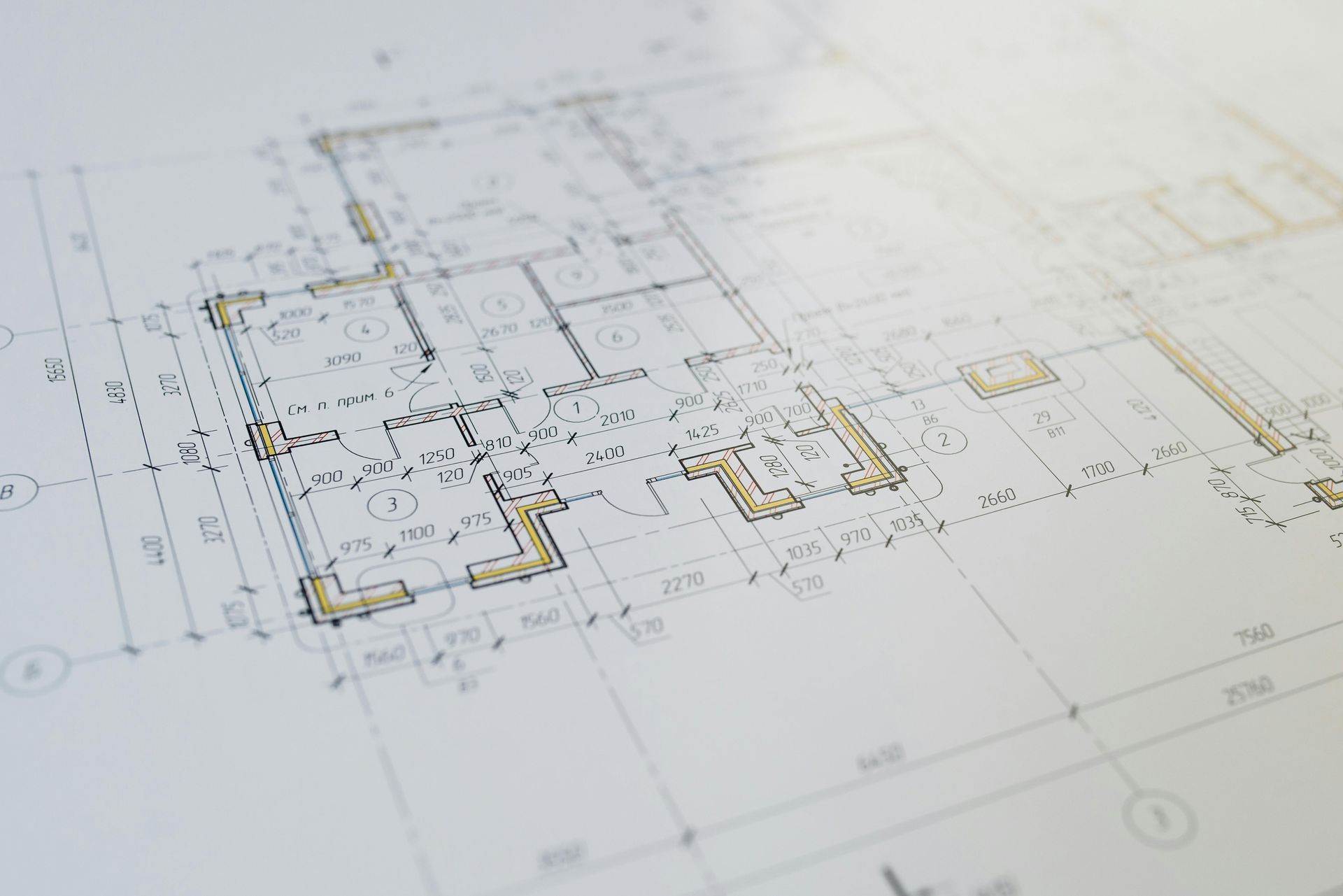Designing for Density: How to Optimize Space in MDUs
As urban populations grow, maximizing space in Multiple Dwelling Units (MDUs) has become a key focus for developers and architects. The challenge is to create living spaces that feel spacious, functional, and comfortable despite their smaller footprints. Through innovative design, strategic layouts, and multifunctional elements, MDU construction can strike a balance between density and livability, offering residents the best of both worlds. Here, we explore essential strategies to optimize space in MDUs and make high-density housing more appealing and functional.
Open-Concept Layouts for Maximum Flexibility
One of the most effective ways to make smaller spaces feel larger is through open-concept layouts. By removing unnecessary walls and barriers, open layouts create an airy, flowing space that allows residents to move freely from one area to another. This approach is especially valuable in MDUs, where every square foot counts.
- Flexible Living Spaces: Open-concept designs allow spaces to serve multiple functions, which is particularly beneficial in studio apartments or compact units. A combined kitchen, dining, and living area, for example, can be adapted for entertaining, relaxing, or even remote work.
- Natural Light Distribution: Open layouts allow natural light to reach more areas of the apartment, making spaces feel larger and more inviting. For example, a large window in the living area can also brighten a dining area or workspace without the need for additional windows.
- Zoning for Functionality: While open-concept designs eliminate some walls, zoning can help define different areas within the open space. This can be done through furniture arrangement, area rugs, or even partial dividers like bookcases or movable screens, creating a sense of structure without sacrificing openness.
Open-concept layouts are highly adaptable, making them perfect for MDUs where residents’ needs may change over time. This flexibility makes apartments more appealing, especially to urban residents who prioritize functionality in smaller spaces.
Multifunctional Furniture to Save Space
Multifunctional furniture is a game-changer in optimizing space within MDUs. By serving more than one purpose, each piece of furniture can make a small space feel larger and more practical. Multifunctional furniture is particularly useful in studios and one-bedroom apartments, where space constraints are more significant.
- Convertible Sofas and Beds: Sofa beds or pull-out couches allow a living room to double as a guest bedroom, making them ideal for smaller units. Murphy beds, which fold up against the wall when not in use, also free up valuable floor space.
- Extendable Dining Tables: Dining tables that can expand or collapse offer versatility in compact spaces. Residents can keep the table small for daily use but expand it when entertaining guests, optimizing both functionality and space.
- Storage-Integrated Furniture: Ottomans, coffee tables, and even bed frames with built-in storage compartments allow residents to store belongings without taking up additional room. These pieces offer discreet storage options, helping residents maintain a tidy, organized living space.
- Desk-Shelves and Wall-Mounted Desks: As remote work becomes more common, compact, multifunctional workspaces are highly desirable. Wall-mounted desks that fold away and shelf-desks that double as storage solutions are practical additions that provide functionality without cluttering the space.
With the right selection of multifunctional furniture, MDU residents can enjoy a comfortable, organized space that adapts to their needs, making smaller units more livable and appealing.
Vertical Space Utilization
When horizontal space is limited, going vertical is essential. Utilizing vertical space allows developers to maximize storage and create a sense of openness. Vertical storage solutions can also enhance the aesthetics of the unit, making it feel more thoughtfully designed.
- Tall Storage Cabinets: Floor-to-ceiling cabinets in kitchens and bathrooms make efficient use of vertical space, offering ample storage without taking up extra floor area. Tall cabinets create a sleek look and can be customized with shelving and compartments to keep items organized.
- High Shelving and Loft Spaces: In units with higher ceilings, loft spaces or elevated beds can provide additional square footage for work, sleep, or storage. Loft spaces create a natural division of functions and free up space below for other uses.
- Wall-Mounted Shelves and Hooks: Wall-mounted storage in kitchens, bathrooms, and entryways can add functionality without cluttering countertops or floors. Hooks for hanging coats, bags, and even bicycles make practical use of walls and add to the aesthetic of the space.
- Vertical Gardens: For residents who value greenery, vertical gardens or wall-mounted planters allow them to bring nature into the apartment without taking up floor space. This can create a refreshing, visually appealing feature that enhances the unit's atmosphere.
Maximizing vertical space not only provides extra storage but also contributes to a more organized and visually appealing apartment, which can make even the smallest units feel spacious and inviting.
Built-In Storage Solutions for Seamless Organization
Built-in storage solutions offer a sleek, cohesive look that makes apartments feel larger and more organized. By integrating storage into walls, floors, and fixtures, developers can eliminate the need for bulky furniture that may otherwise take up valuable floor space.
- Built-In Closets: Custom closets with built-in organizers maximize closet space and reduce the need for additional storage furniture. With customizable shelves, drawers, and hanging space, built-in closets help residents keep their belongings organized without adding clutter.
- Integrated Kitchen Storage: In small kitchens, built-in storage solutions like pull-out pantry shelves, deep drawers, and lazy Susans make use of every inch of cabinet space. By organizing items efficiently, these solutions improve functionality and reduce the need for extra storage in the kitchen.
- Window Seats with Storage: Built-in window seats not only provide a cozy seating area but also offer additional storage under the seat. This design makes efficient use of otherwise-unused space and creates a functional feature that adds both seating and storage.
- Hidden Storage Compartments: Hidden compartments built into floors, walls, or staircases offer discreet storage options that don’t compromise the unit’s layout. These features are particularly effective in studios or lofts, where every inch of space matters.
Built-in storage solutions not only add functionality but also enhance the aesthetics of the apartment. By keeping belongings organized and out of sight, these features create a clean, open look that makes units feel larger.
Efficient Layouts that Maximize Flow and Usability
Creating an efficient layout is crucial to optimizing space in MDUs. By carefully planning the placement of each room, developers can enhance the flow of the apartment and make even small units feel comfortable and spacious.
- Strategic Room Placement: Placing living rooms, kitchens, and bathrooms in close proximity allows for compact plumbing and electrical layouts, reducing construction costs. Bedrooms and private areas are best positioned away from common areas to provide a sense of separation and privacy.
- Thoughtful Hallway and Entrance Design: Wide hallways and entryways can make an apartment feel more open and welcoming, but they can also be designed with multifunctional features. Entryways with built-in benches, hooks, and shelving create practical spaces for coats, shoes, and bags, minimizing clutter and enhancing organization.
- Kitchen Islands as Dividers: Kitchen islands serve as both a functional workspace and a divider in open-concept layouts. An island with storage cabinets underneath can provide additional storage while separating the kitchen from the living or dining area, making the space feel organized and balanced.
- Bathroom Space-Saving Fixtures: Compact bathrooms benefit from space-saving fixtures, such as corner sinks, wall-mounted toilets, and walk-in showers. These fixtures take up less room and allow for easier movement within the bathroom, maximizing usability in a smaller footprint.
Efficient layouts create a seamless flow, making apartments feel more spacious and comfortable. When each area is purposefully designed, residents can move through the space easily, enhancing the overall livability of the unit.
Outdoor Access and Common Spaces for Community Living
While optimizing individual units is essential, offering shared amenities and outdoor spaces can also enhance the appeal of MDUs. Shared spaces allow residents to enjoy amenities without the need to sacrifice personal living space.
- Balconies and Patios: Balconies and patios provide private outdoor space for each unit, allowing residents to relax outside without leaving home. Even a small balcony can provide a much-needed sense of openness and connection to the outdoors, enhancing the unit’s livability.
- Shared Roof Gardens and Green Spaces: Rooftop gardens, courtyards, and communal green spaces give residents a place to socialize, exercise, or simply enjoy nature. These areas add value to MDUs by providing communal spaces that extend beyond the individual apartment.
- Communal Lounges and Coworking Spaces: In urban MDUs, shared lounges and coworking spaces cater to tenants’ social and professional needs. By offering flexible workspaces, developers can reduce the demand for large in-unit offices, making it easier to design compact, efficient apartments.
- Fitness Centers and Shared Facilities: Amenities like gyms, laundry rooms, and event spaces allow residents to enjoy a full range of services without requiring extra space within their own units. These shared spaces contribute to a sense of community and provide convenience.
By providing access to shared amenities and outdoor spaces, MDUs can offer a higher quality of life without requiring additional in-unit space. These features also add to the building’s appeal, attracting residents who value community and convenience.
Designing MDUs for Modern Urban Living
In high-density urban environments, optimizing space is essential to making MDUs comfortable and appealing. By embracing open layouts, multifunctional furniture, vertical space utilization, built-in storage, efficient layouts, and shared spaces, developers can create units that feel spacious and functional despite their compact size. These design strategies meet the evolving needs of urban residents who seek adaptable, organized, and community-oriented living spaces.
As urban populations continue to grow, the demand for thoughtfully designed MDUs will only increase. By focusing on maximizing every inch of space, today’s developers can offer residents a better quality of life while meeting the unique challenges of high-density housing. Optimizing space in MDUs not only enhances livability but also makes high-density urban living a viable and attractive option for a wide range of residents.









